Latest house plans made with ArchiFacile
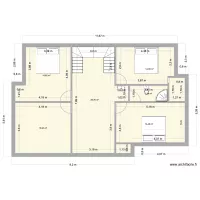
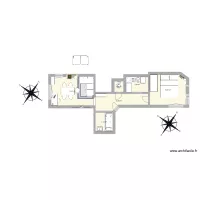
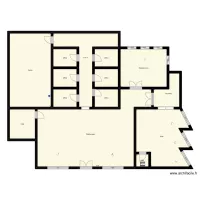
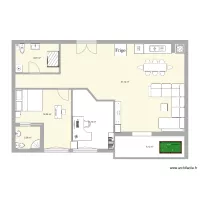
How to make a plan?
Building a house plan is done in several steps. You are the architect of your plan. First, you draw walls to create each room such as the kitchen, the living room, the bathroom and the bedrooms. You can also convert the attic or calculate areas to paint your walls. Then you add openings such as doors, windows and shutters. You can choose the opening direction of doors and shutters. Finally you can furnish your house with objects and furniture and the electrical plan of your installation. When the plan is finished, you can download your plan in PDF format to print it or send it to your friends.
Draw your house plan
Start your plan on computer, continue it on your tablet and finalize it on a Mac. Anything is possible!
ArchiFacile allows you to draw your plan on PC Windows, Mac, Linux or on iPad, Android and Windows tablets.
Use the 100% online application.
Add doors, windows and stairs
You can choose the type of opening as well as the width, opening direction and glazing type of your doors and windows
Add single or double shutters
Place your customizable stairs: define the step width and stairwell size.
Add furniture and objects
With the object library furnish your house. Add tables, sofas, bathtubs, kitchen elements, car, desk,...
Add simple objects: Square, triangle, circle,... to simulate furniture placement or add information to your plan.
See the object library.
Place dimensions freely
You are free to place dimensions wherever you want.
The laser measure helps you take measurements and quickly place dimensions.
Share and export plans
Share your plan with the community or reuse the most beautiful plans.
Save as an image and share your plan easily.
Export your plan to PDF to print it to scale.
Tools to help you
Wall angle when they are not straight.
Many keyboard shortcuts (center a window,...) .
Distance indication between furniture and walls when you move them.
And much more!
Latest architects connected
Fede001980, cal_y, Naomiever, João Henrique, janaburysek, anas saada, Eme123, emilykoss, diole, SofiaHernandezMendoz, Kawanluizz, Palle1227, SAJM, Perryco, hslotholt, Revalore, Madanina59, skhousekk, BlueOcean1, bloubloublouuuuuuuuu, Bobthedesigner, LaurentMAGNOUAC, svajunas, maggika, Myriam Vallehermoso, felyc, J_QuillChacach, cheya, aarchi, gordo5izquierda, Galethra, symphoo, Adisuki, jamongu, chulitoks, Theshaw, aylinozcan, antonny507, FBRNRTS, Ga4u, Cris T, Dawn1, JFD1, SBLBX, ahmed2026, Astra_maracujaw, tiagopereira, saunik, Jheychenne, horac07,
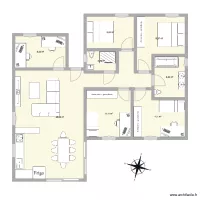
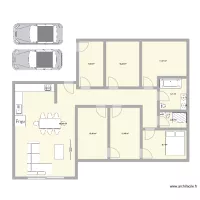
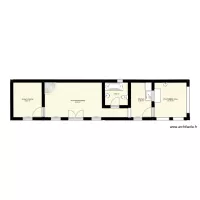
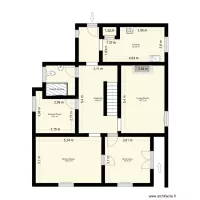
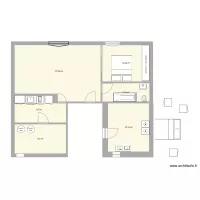
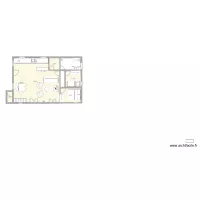
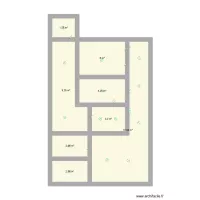
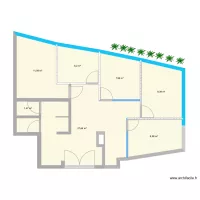
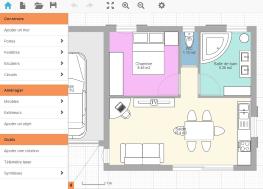

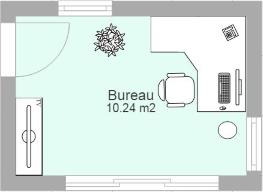

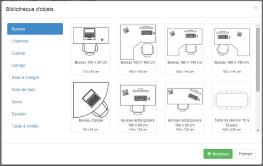
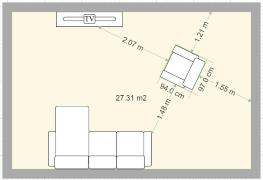
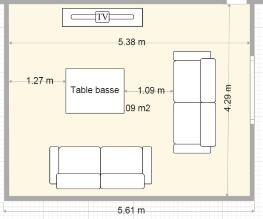
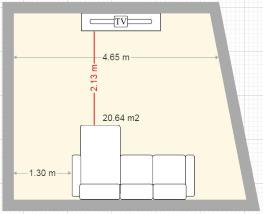
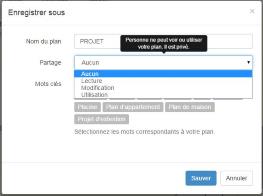


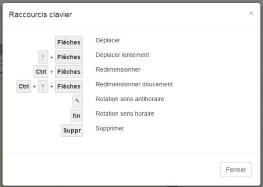
Tell your friends and unlock features!