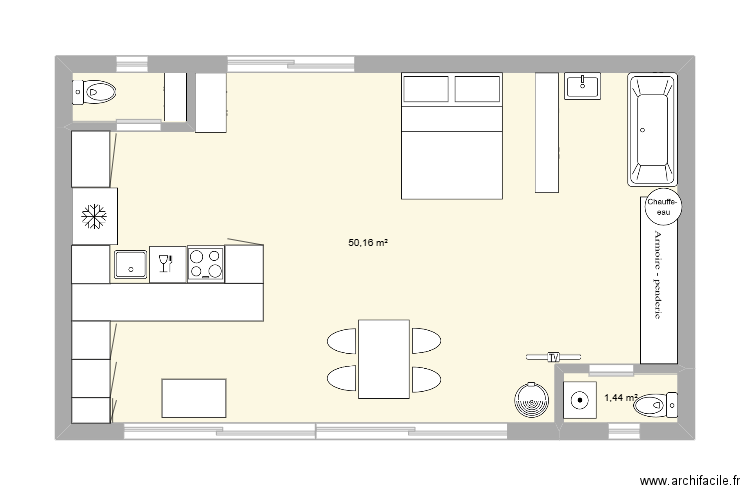 Edit floor plan
Edit floor plan
 Area of room
Area of room
 Print floor plan
Other floor plan
Print floor plan
Other floor plan

Created on 27/11/24 by lizleemans, last edit 27/11/24 by lizleemans, 2 rooms, 52 m2.
| Name | Area |
| Area total | 51,6 m2 |
Download floor plan hastiere bisin PDF format
 for print.
for print.