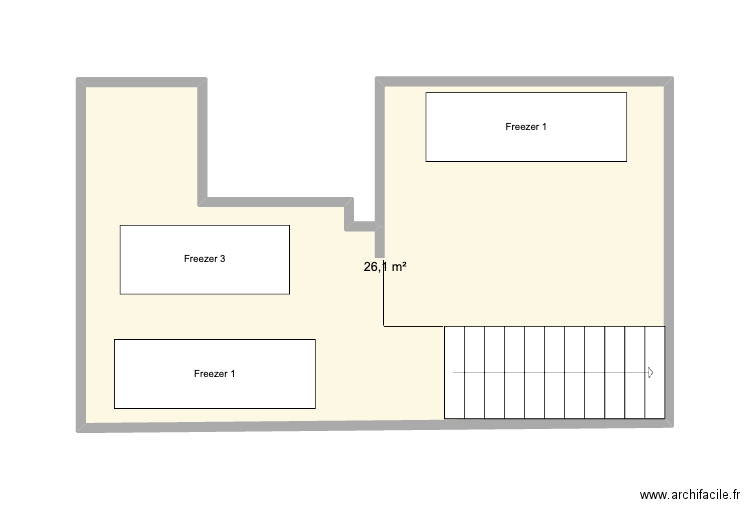 Edit floor plan
Edit floor plan
 Area of room
Area of room
 Print floor plan
Other floor plan
Print floor plan
Other floor plan

Created on 19/05/25 by Mer Chaki, last edit 19/05/25 by Mer Chaki, 1 room, 26 m2.
| Name | Area |
| Area total | 26,1 m2 |
Download floor plan Rambla Upstairsin PDF format
 for print.
for print.