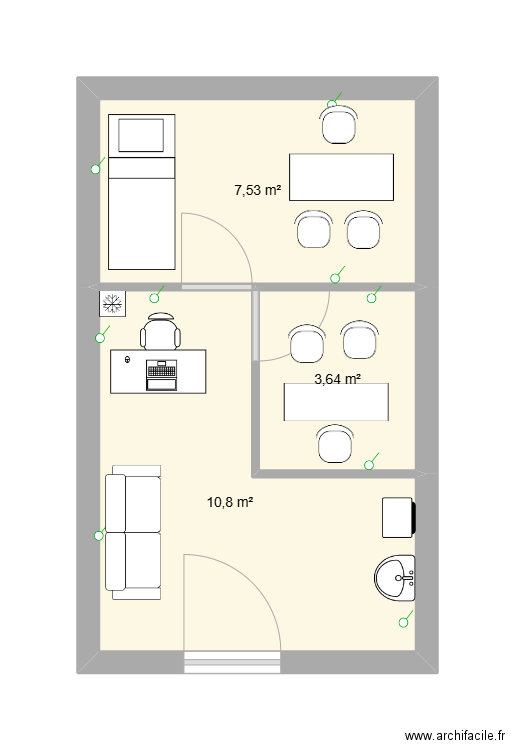 Edit floor plan
Edit floor plan
 Area of room
Area of room
 Print floor plan
Other floor plan
Print floor plan
Other floor plan

Created on 07/05/25 by DINESH K, last edit 07/05/25 by DINESH K, 3 rooms, 22 m2.
| Name | Area |
| Area total | 21,97 m2 |
Download floor plan clinicin PDF format
 for print.
for print.