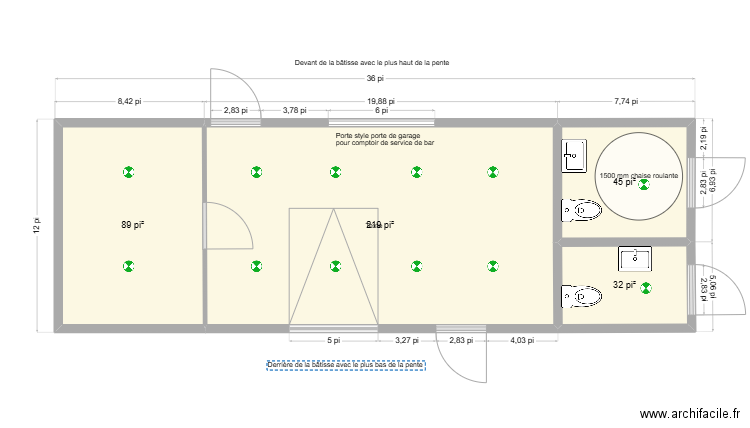 Edit floor plan
Edit floor plan
 Area of room
Area of room
 Print floor plan
Print floor plan

Created on 05/12/24 by Ginopooh, last edit 05/12/24 by Ginopooh, 0 room, 0 m2.
Download floor plan Abri terrain baseballin PDF format
 for print.
for print.