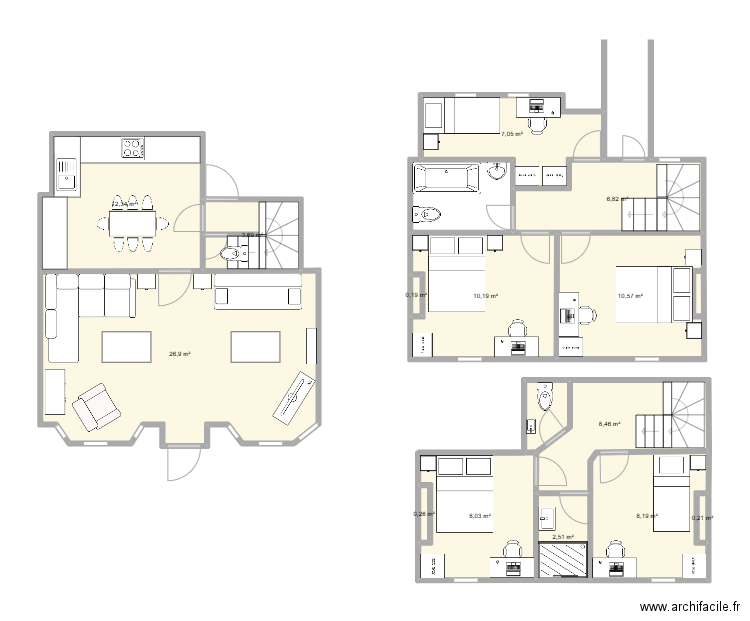 Edit floor plan
Edit floor plan
 Area of room
Area of room
 Print floor plan
Other floor plan
Print floor plan
Other floor plan

Created on 08/07/25 by Bobthedesigner, last edit 08/07/25 by Bobthedesigner, 14 rooms, 105 m2.
| Name | Area |
| Area total | 105,41 m2 |
Download floor plan Cottage layout, bridge, two storey rear extension as bathroom and existing extension raised and protected stair version 2in PDF format
 for print.
for print.
Copy/paste this link for share Cottage layout, bridge, two storey rear extension as bathroom and existing extension raised and protected stair version 2