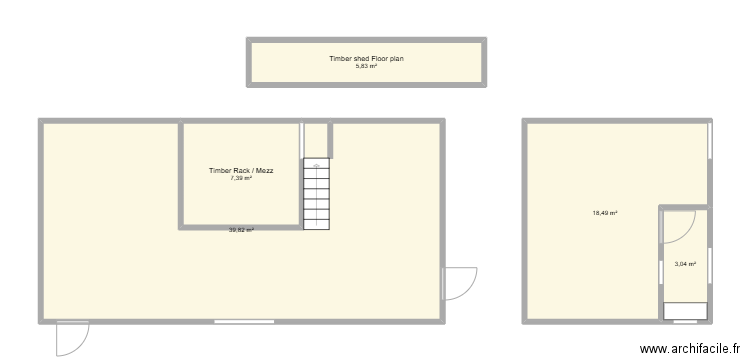 Edit floor plan
Edit floor plan
 Area of room
Area of room
 Print floor plan
Other floor plan
Print floor plan
Other floor plan

Created on 02/06/25 by Bobthedesigner, last edit 02/06/25 by Bobthedesigner, 5 rooms, 75 m2.
| Name | Area |
| Area total | 74,57 m2 |
Download floor plan Timber shed floor planin PDF format
 for print.
for print.