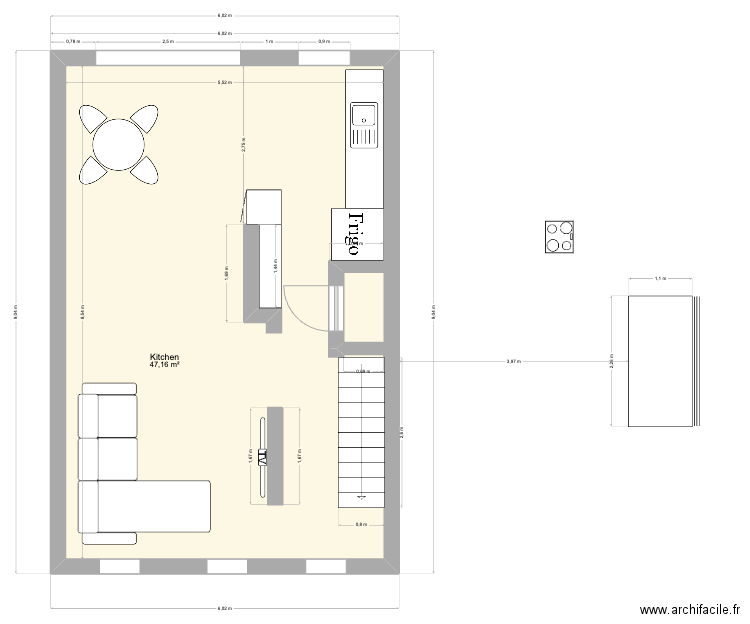 Edit floor plan
Edit floor plan
 Area of room
Area of room
 Print floor plan
Print floor plan

Created on 04/03/25 by designing_powers, last edit 06/03/25 by designing_powers, 0 room, 0 m2.
Download floor plan Kitchenin PDF format
 for print.
for print.