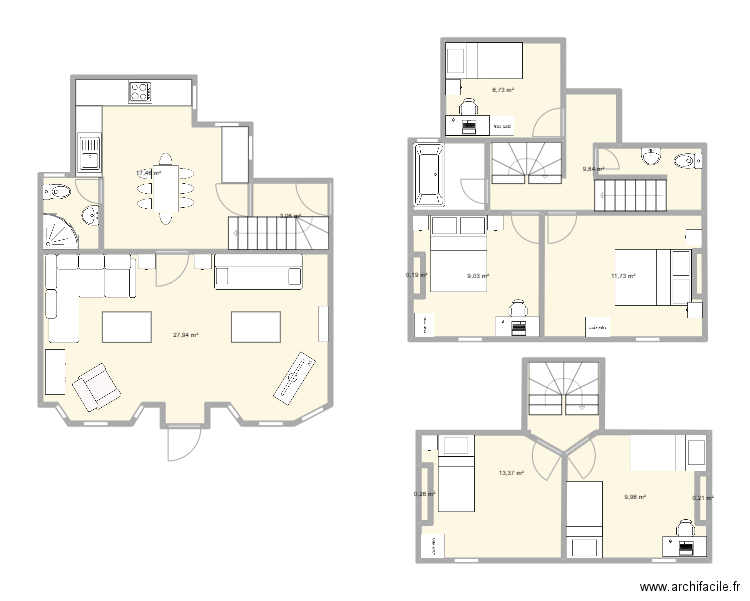 Edit floor plan
Edit floor plan
 Area of room
Area of room
 Print floor plan
Other floor plan
Print floor plan
Other floor plan

Created on 02/06/25 by Bobthedesigner, last edit 02/06/25 by Bobthedesigner, 12 rooms, 110 m2.
| Name | Area |
| Area total | 109,78 m2 |
Download floor plan Cottage layout two storey rear extension and existing extension raised and protected stairin PDF format
 for print.
for print.
Copy/paste this link for share Cottage layout two storey rear extension and existing extension raised and protected stair