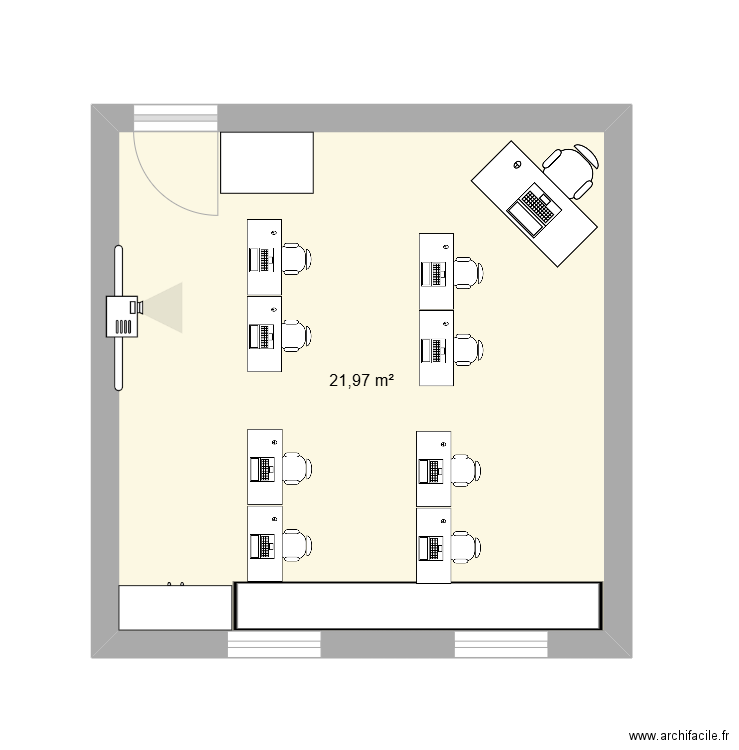 Edit floor plan
Edit floor plan
 Area of room
Area of room
 Print floor plan
Print floor plan

Created on 15/11/24 by Kayley, last edit 15/11/24 by Kayley, 0 room, 0 m2.
Download floor plan local 120in PDF format
 for print.
for print.