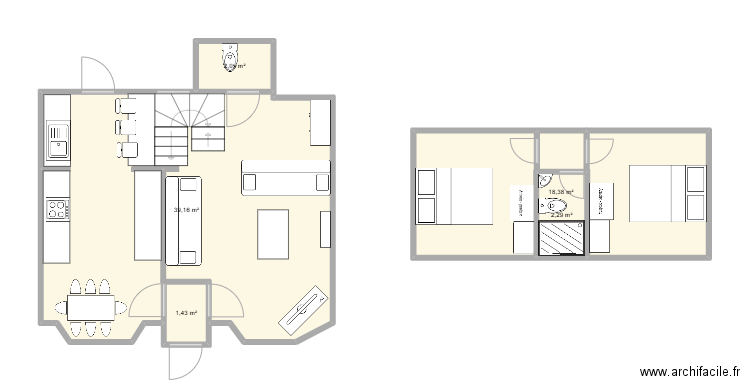 Edit floor plan
Edit floor plan
 Area of room
Area of room
 Print floor plan
Other floor plan
Print floor plan
Other floor plan

Created on 16/05/25 by Bobthedesigner, last edit 16/05/25 by Bobthedesigner, 5 rooms, 63 m2.
| Name | Area |
| Area total | 63,31 m2 |
Download floor plan Cottage layoutin PDF format
 for print.
for print.